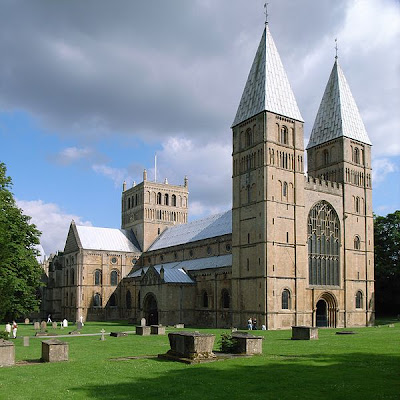 Above: A museum model of what Old Sarum Cathedral must have looked like, ca. 1200 A.D. Photo source: Wikimedia commons.
Above: A museum model of what Old Sarum Cathedral must have looked like, ca. 1200 A.D. Photo source: Wikimedia commons.
Two miles north of Salisbury, England, and only six miles from
Stonehenge lies an empty field
that was once the site of
Old Sarum Cathedral, the administrative seat of
William the Conqueror and, for more than 4,000 years, one of the holiest sites
in all of Britain.
According to
Sacred Destinations.com, “Old Sarum was
occupied since about 3,000 B.C. by a Neolithic community who built communal
burial places, stock enclosures, and large ritual enclosures known as
henges (the same sort of structure, on
a less monumental scale, as nearby Stonehenge and Avebury Henge).
“From about 500 B.C., during the Iron Age, the hilltop site
was given further protection with double ditches and used as an administrative
center and fort.
It was later settled by
the Romans (from c. 60 A.D.) who called it
Sorviodunum.
“
The Roman soldiers probably built a shrine to one of their
gods on the top of the hill, and Sorviodunum
remained a key military stronghold because it was located near a major
intersection of several Roman roads, notably the roads from Winchester to
Exeter, from Silchester, and from the Severn via the Mindip Hills.
After the withdrawal of Roman troops from Britain, Saxons took
over the Old Sarum hillsite around 552 A.D.
They renamed it Searobyrig. It became a royal estate of the Saxon kings,
who re-fortified the hill and used their hill-fort to protect the local farmers
and townsfolk for more than 500 years.
After the Norman conquest of 1066,
William the Conqueror
immediately recognized the importance of Old Sarum, chose it as his residence and
began constructing a wooden castle on the site in 1069.
It became the seat of the Norman king’s court
and the county government in Salisbury from 1070 forward. The Norman cathedral that became known as Old Sarum Cathedral
was built next to the king’s castle between 1075 and 1092.
Wikipedia provides an
Old Sarum Cathedral article
with model and maps here.
 Above: An early wood-cut image of Old Sarum.
Above: An early wood-cut image of Old Sarum.
An Uncomfortable
Place for Christian Worship
According to legend, Old Sarum Cathedral was first completed in 1092, but it was hit by lightning and burnt to the ground only five days after the church’s consecration. The cathedral was rebuilt with stone, and completed around 1190. Located within a military hill-fort on a gloomy hilltop, the location proved unpopular with superstitious townsfolk, who believed in local legends about the ancient hill on which Old Sarum was founded.
Soon after completion of the stone cathedral, the local council of bishops petitioned the Pope in Rome
for permission to build a new cathedral in Salisbury, a much more popular,
comfortable and convenient location.
They cited severe weather amongst their reasons for wishing to relocate.
The Pope granted his permission, and the bishops moved to
Salisbury Cathedral in 1219.
Old Sarum Cathedral
fell into disuse, and the nearby royal castle was finally demolished by King
Henry VIII in 1591.
Sarum Missal
Remains Popular
Despite the eventual abandonment and demolition of Old Sarum
Cathedral, the Sarum Missal or guidebook for the ritual Mass that was practiced at
the Old Sarum Cathedral survives and remains popular to this day.
The Anglo-Catholic
Sarum Missal is
seen by modern church scholars as a quaint, curious, peculiar and fascinating gem
that clearly reflects Catholic practice in Medieval England prior to the
Protestant Reformation.
A Wikipedia article on the
Sarum Rite summarizes the
Missal’s contents and explains the reasons for the continued popularity of the Sarum Rite amongst English-speaking Catholics and church historians.
Nodal Point of 10
Major Ley Lines
Despite the fact that Old Sarum Cathedral no longer exists,
the Old Sarum hillsite remains an
English Heritage site of great importance to
students of British history,
astro-archaeology, sacred geometry and ancient
pre-Christian religions.
For example, Stephen Skinner dedicates an entire section to
Old Sarum in his 2006 book
Sacred Geometry: Deciphering the Code. Skinner
takes pains to distinguish between “unanchored” landscape geometry (fanciful
geometry superimposed on landmarks by wishful thinking) and “anchored”
landscape geometry.
The sacred geometry surrounding Old Sarum’s landscape is
very well anchored indeed. According to Skinner, the Old Sarum hillsite remains
the focal point of “10 main ley lines that fan out over Salisbury Plain
connecting it with other prominent sites such as Stonehenge.”
Skinner says “I believe that ley lines are manmade
alignments radiating out from major stone circles and earthwork-ringed
settlements . . . . The principle purpose of ley lines was to link major sites,
such as Old Sarum and Avebury, with other settlements, hillforts, smaller
circles and sacred religious sites . . . .
Effectively the leys formed an intricate and sacred geometry – the geometry
of individual sites is related to the horizon points that were determined by
the rising and setting points of the Moon and the Sun. This geometry creates the magic that ties
together the whole land, under one chief, king or priesthood. If this sounds too mystical, then add the
additional function of allowing rapid military communication along lines of
sight using beacons.”
Skinner lists the following ley lines radiating northward
from Old Sarum:
Ley 1: Roman Road toward Dunstable Pond
Ley 2: Toward Figsbury Ring
Ley 3: Portway Roman Road toward Quarley Hill (Fort) then
Silchester (pre-Roman town)
Ley 4: Toward Sidbury Camp (Iron Age Fort)
Ley 5: Toward Ogbury Camp, Woodhenge, Durrington Walls
Ley 6: Toward Stonehenge, Salisbury Cathedral, Clearbury
Ring, Frankenbury Camp
Ley 7: Toward Yarnbury Castle (Iron Age Fort)
Ley 8: Toward Codford Circle, Wilsbury Ring
Ley 9: Toward Grovely Castle
Ley 10: Toward Bilbury Ring



















